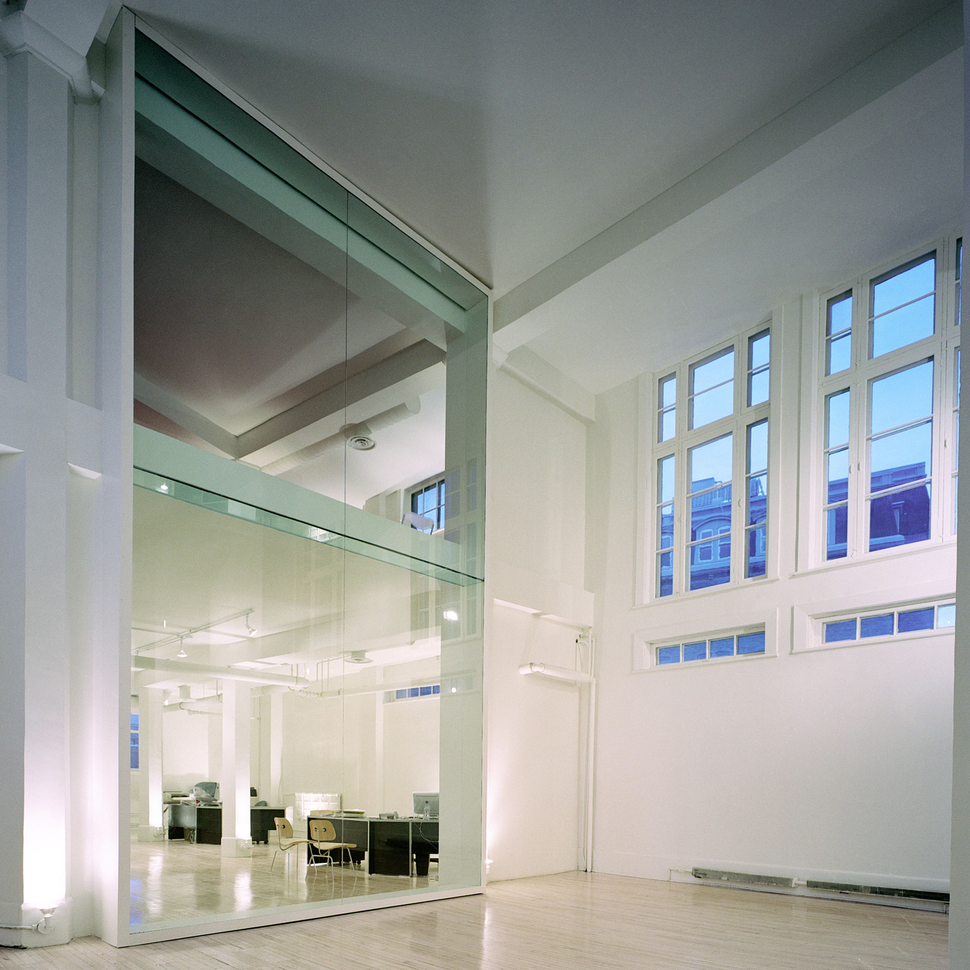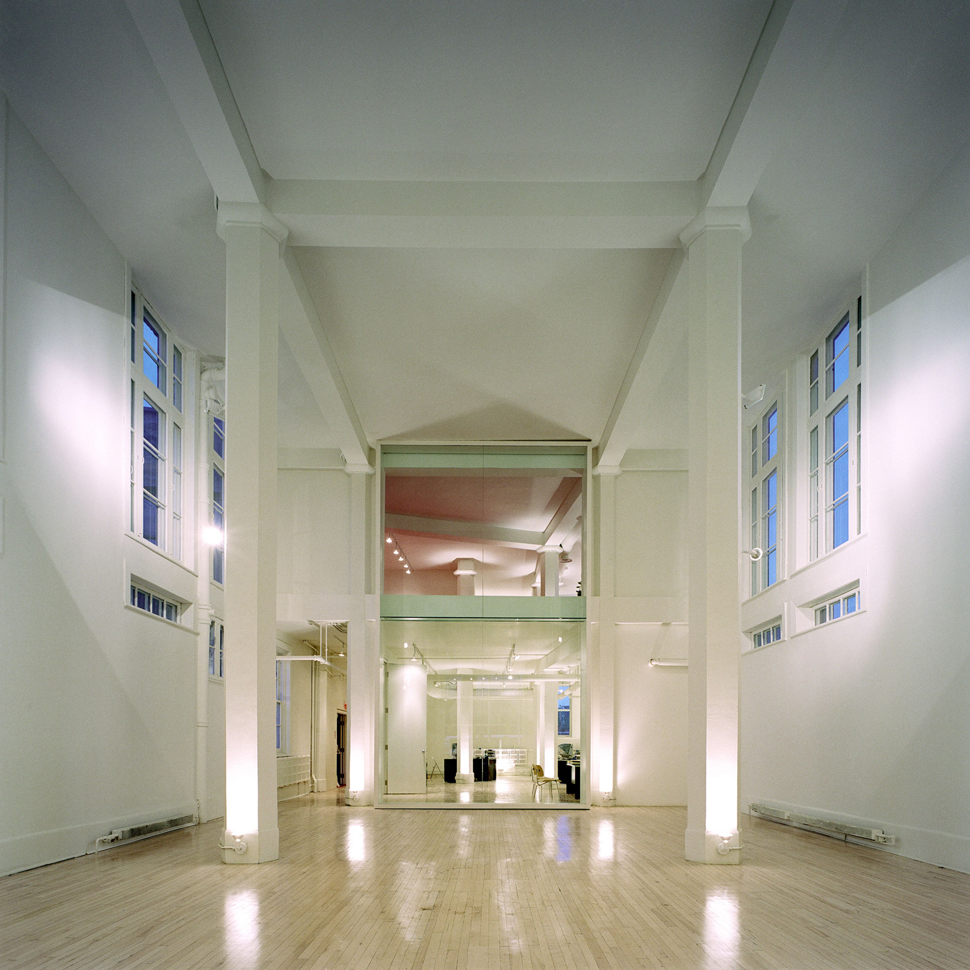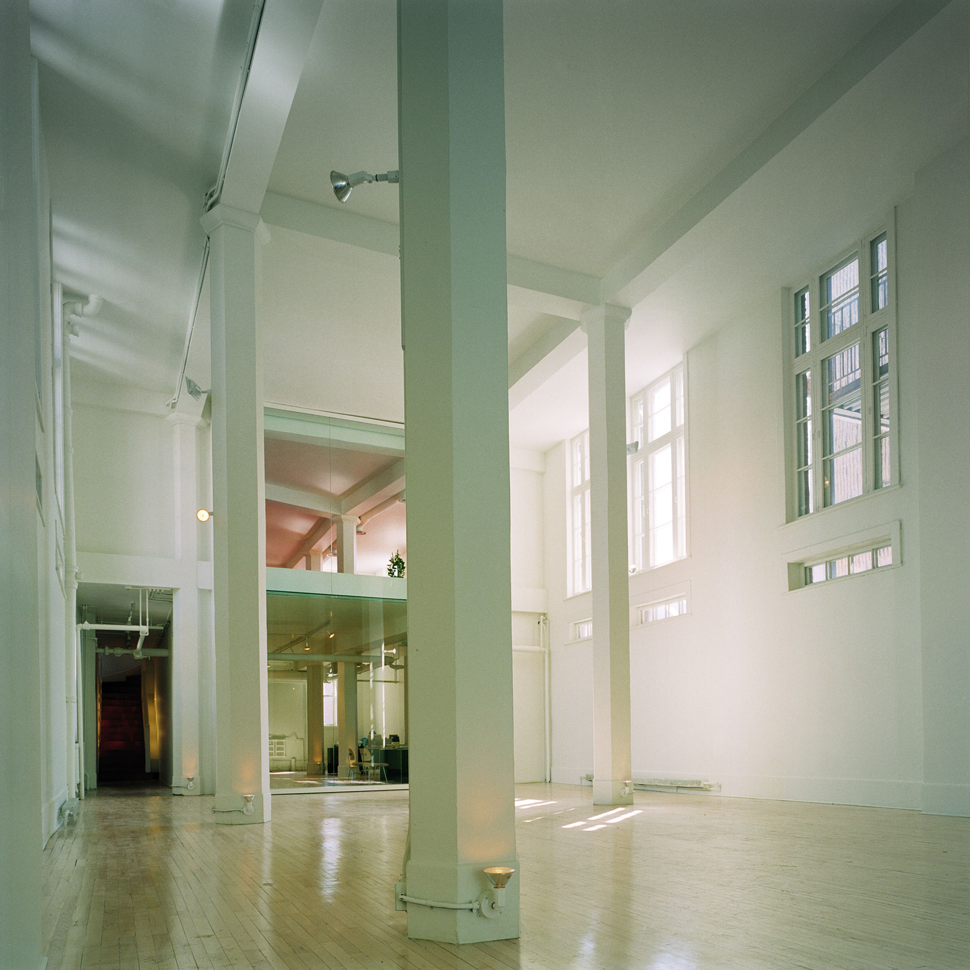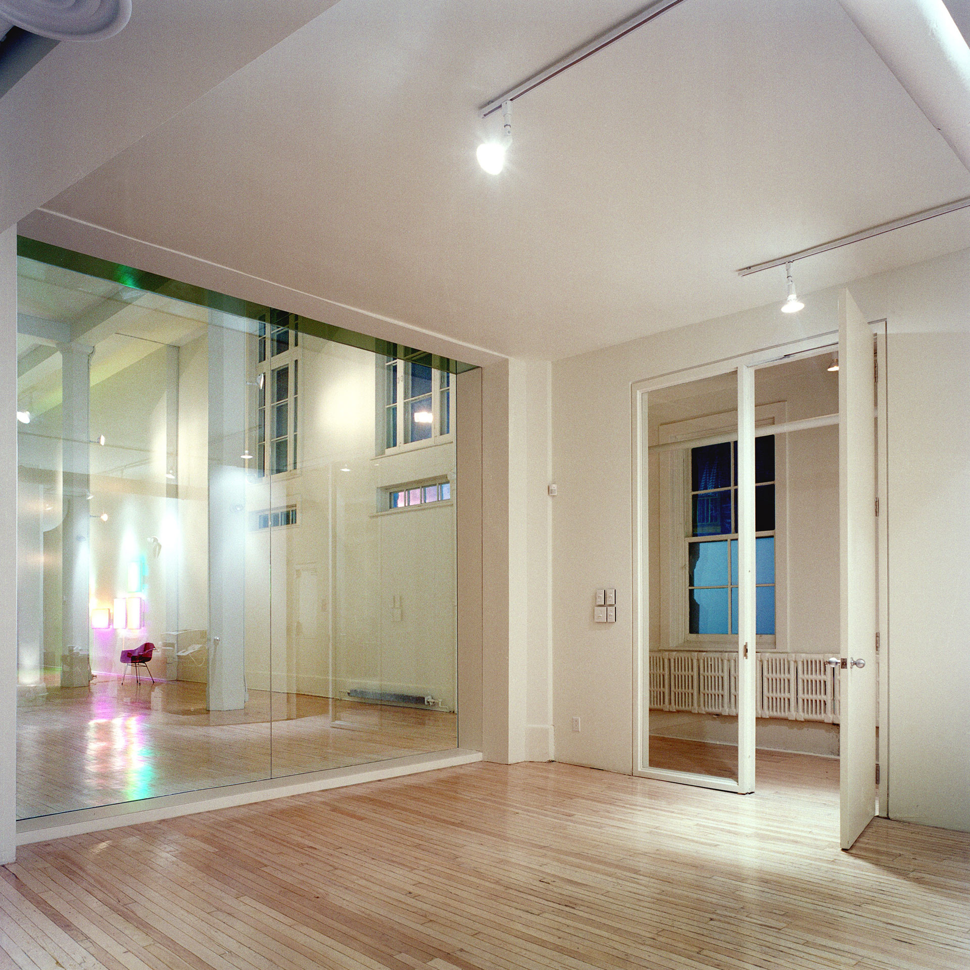Fashionlab Design Agency
Photo Marc Cramer
FASHIONLAB DESIGN AGENCY
The recycling of a car showroom from bookshop, to arts centre to design office. A subtle architectural intervention values the space’s original qualities, a long gallery framed with columns in a white environment.
Location 314, Sherbrooke Street East, Montreal, Canada
Status Built 2001 - Demolished 2009
Client Chantal Gagnon
Type Office, Showroom, Gallery
Floor Area 460 m²
The Window
A new glass window creates a transparent surface between the front exhibition space and the administration offices split on two levels.
The transparency increases the space’s depth and reveals the closely spaced back columns that terminate the perspective.
There are no mullions between the glass panes to emphasize the frame.
Photos Marc Cramer






























